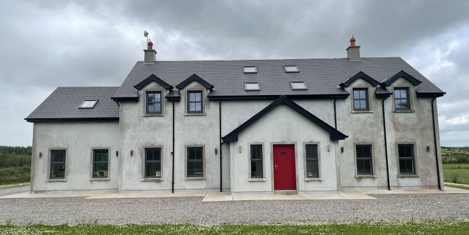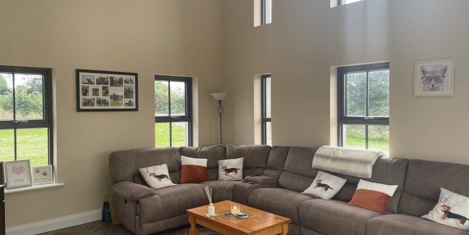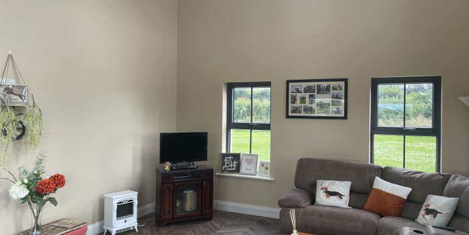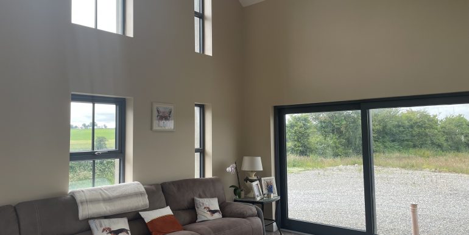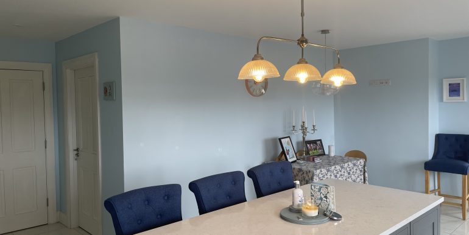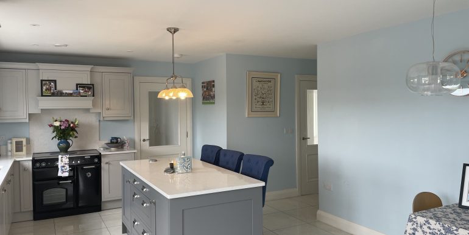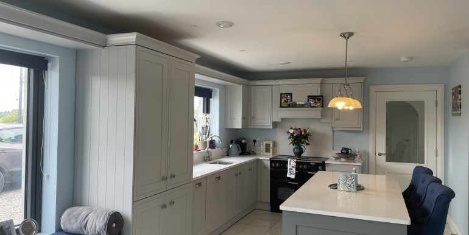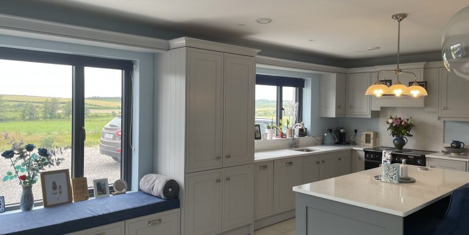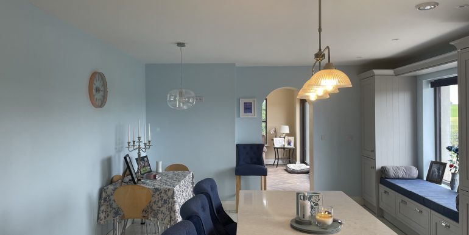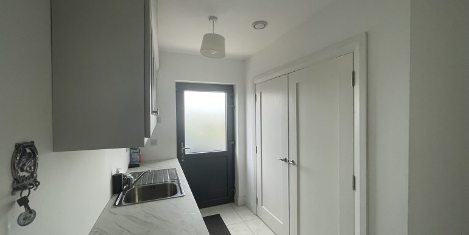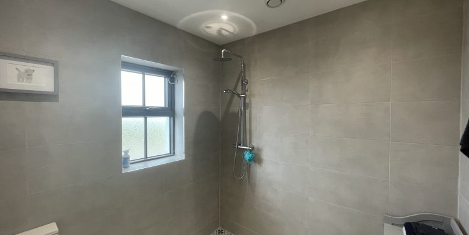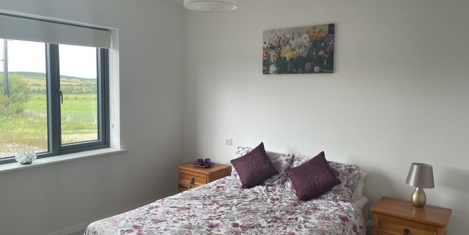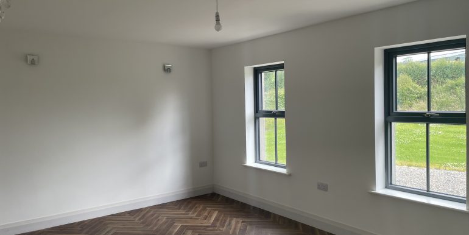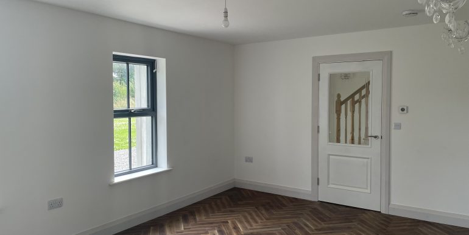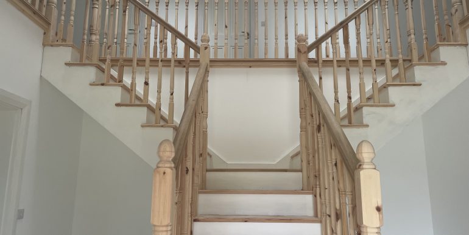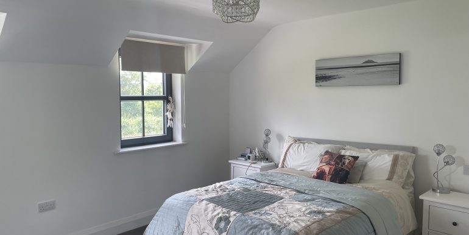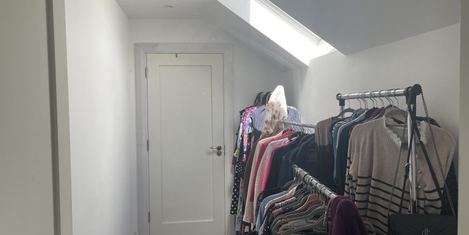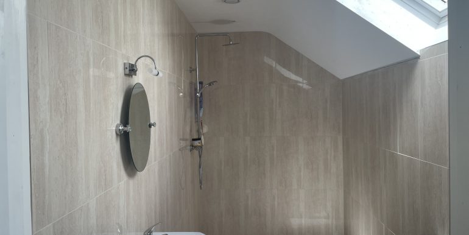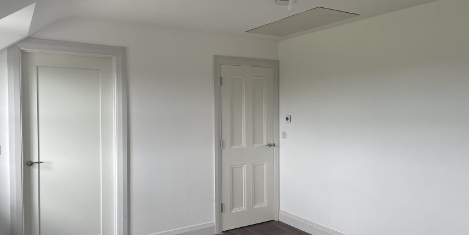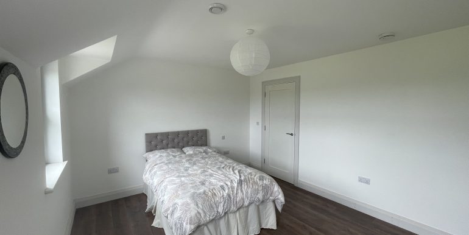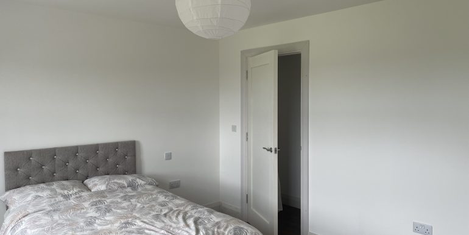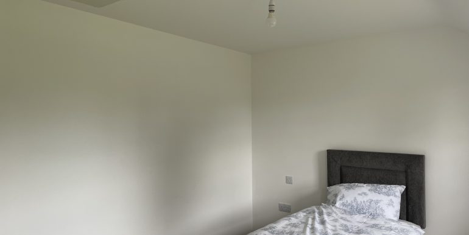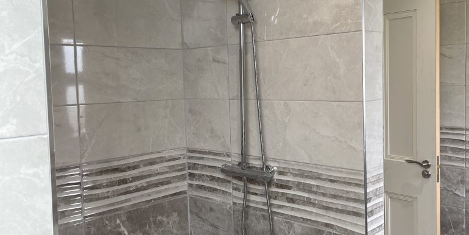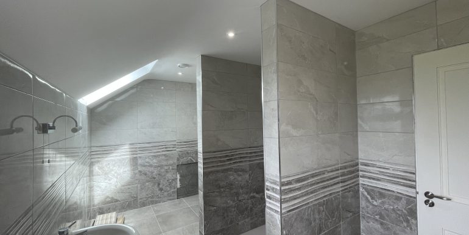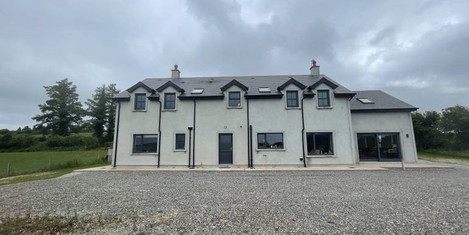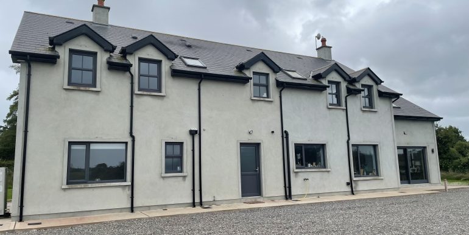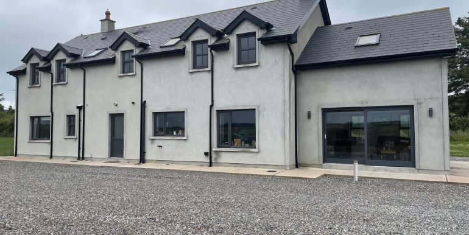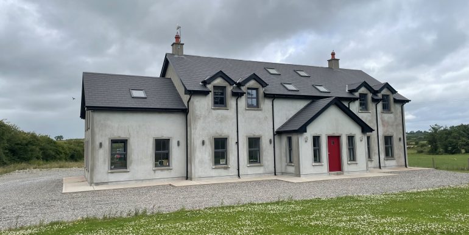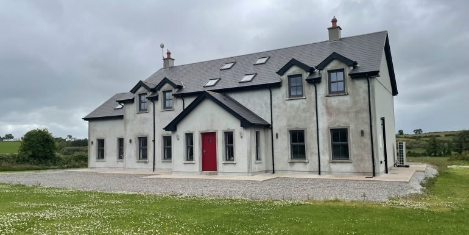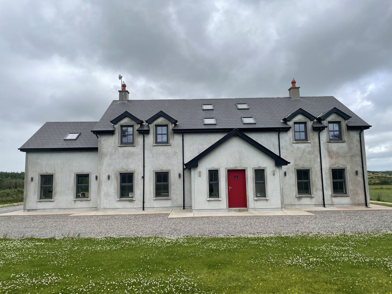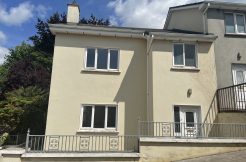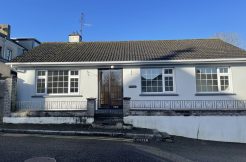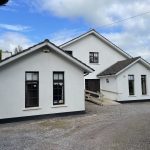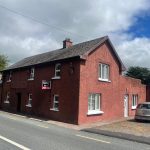Sold €490,000 - Residential
Price Guide: €490,000.
Dick Barry & Son are delighted to bring this exceptional & well designed 5 bedroom detached on 0.75 acre site. This spacious property has been tastefully finished to a very high standard with quality fittings throughout. Located 1km from Ballynoe, 22km from Midleton and within easy commute of Cork city. Viewing is advised to truly appreciate this property.
Evergreen House welcomes you to a wealth of bright well proportioned, magnificently extended accommodation which, on the ground floor, comprises, entrance porch leading to reception hall, 2 reception rooms, an extremely comfortable kitchen/dining room, an office, a utility room, bedroom, wetroom and a cloakroom.
On the first floor, there is a generous size master bedroom which enjoys the benefit of an ensuite and a walk-in wardrobe. Three more double bedrooms all with walk in wardrobes, a family bathroom to finish off the top floor.
BER: A3
Ber No:
Energy Performance Indicator: kWh/m²/yr
Accommodation:
Ground Floor
Entrance Hall:
Living Room: 5.48m x 4.57m, With walnut herringbone tile effect flooring, sliding door to rear garden.
Kitchen/Dining Room: 6.92m x 4.37m,With eye & floor level units, quartz worktop, quartz splashback, range master, island with quartz counter, integrated fridge freezer, dishwasher, window bench.
Study: 4.21m x 3.015m, With timber flooring.
Cloakroom: 1.22m x1.22m, With timber flooring.
Utility: 3.45m x 2.73m,With tile flooring , with eye & floor level units, plumbed for washing machine, access to rear garden.
Wetroom: 2.28m x 2.23m, With wall to floor tiles, shower, WC, WHB.
Bedroom 5: 3.55m x 3.30m, With timber flooring.
Sitting Room: 5.53m x 3.83m, With walnut herringbone timber flooring, door to entrance hall.
Upstairs
Master Bedroom: 4.19m x 4.06m, With mahogany timber flooring, Walk in Wardrobe: 3.42m x 1.86m, Ensuite: 3.42m x 1.86m, With wall to floor tiles, shower, WC, WHB.
Bedroom 2: 4.19m x 3.45m, With mahogany timber flooring, Walk in Wardrobe: 2.98m x 1.86m.
Bedroom 3: 4.19m x 3.55m, With mahogany timber flooring, Walk in Wardrobe: 2.01m x 0.81m.
Bedroom 4: 4.19m x 3.05m, With mahogany timber flooring, Walk in Wardrobe: 1.56m x 0.81m.
Bathroom: 3.70m x 2.36m With wall to floor tiles, shower, unit, WC, WHB
Features
– Air to Water – underfloor heating throughout the house
– Bio Cycle System
– Bored well

