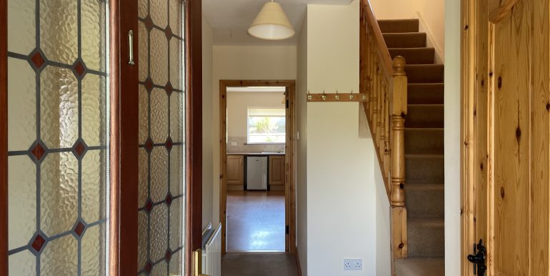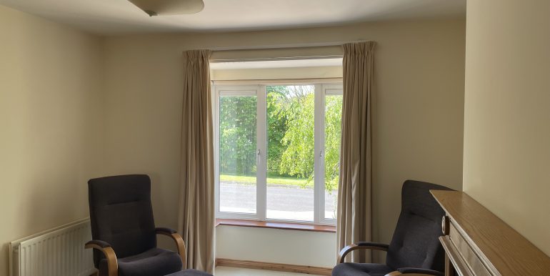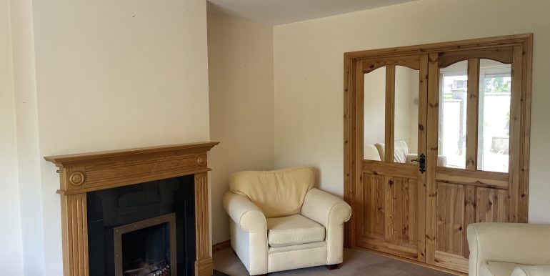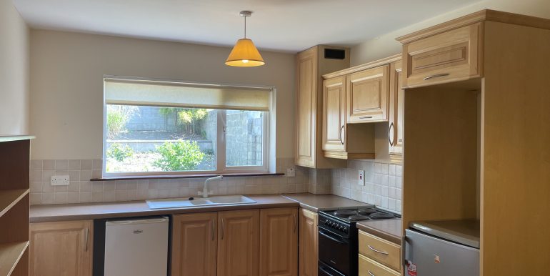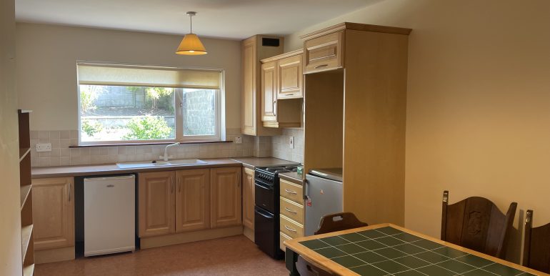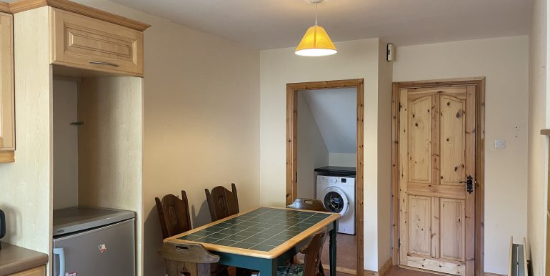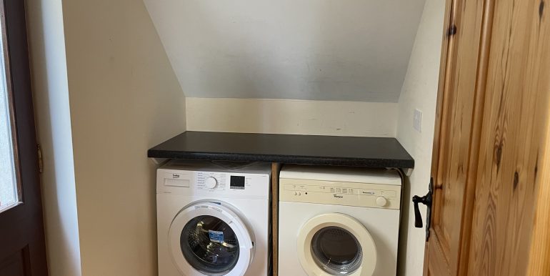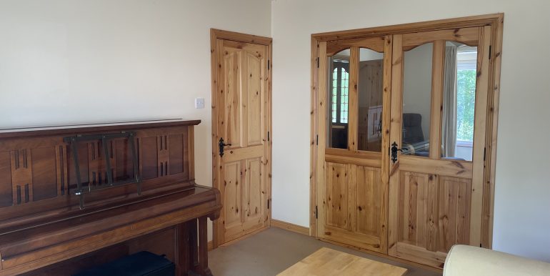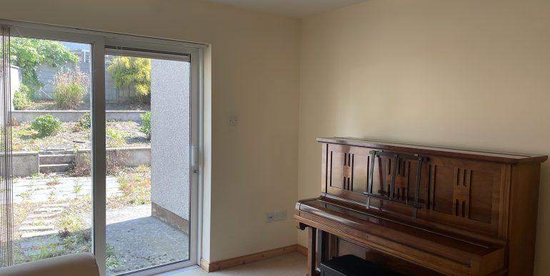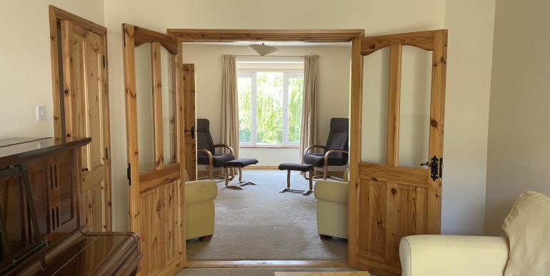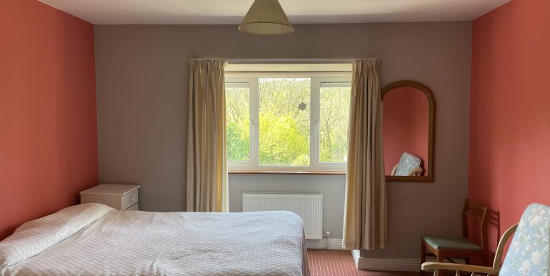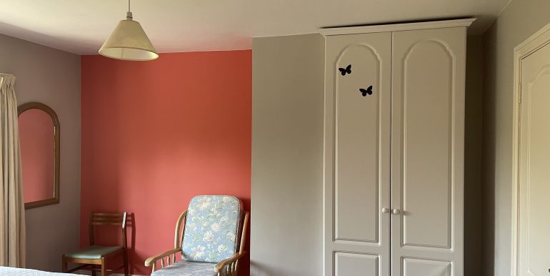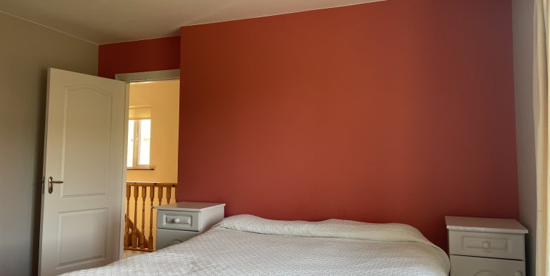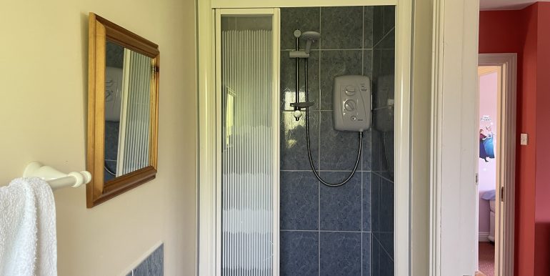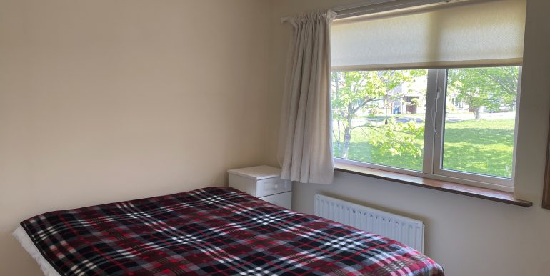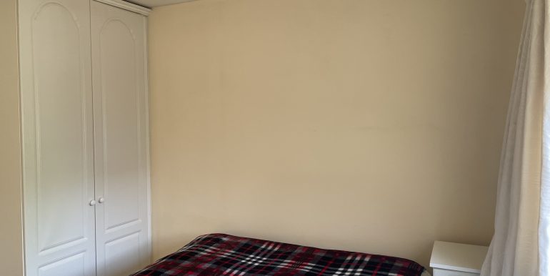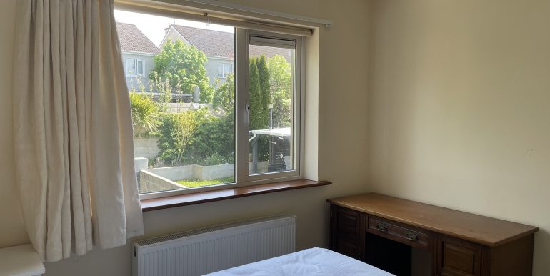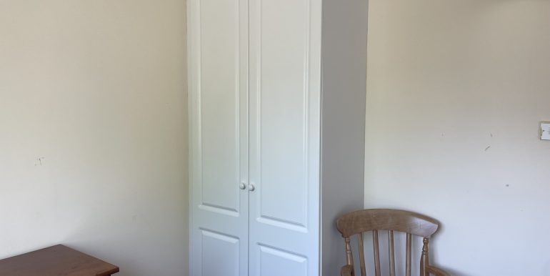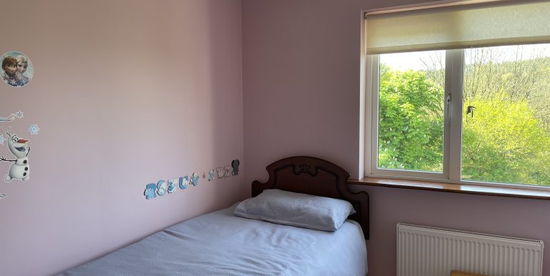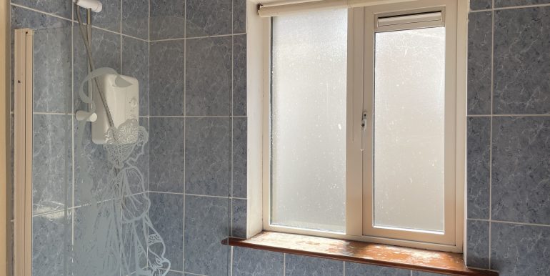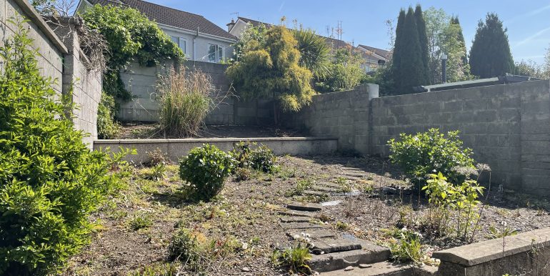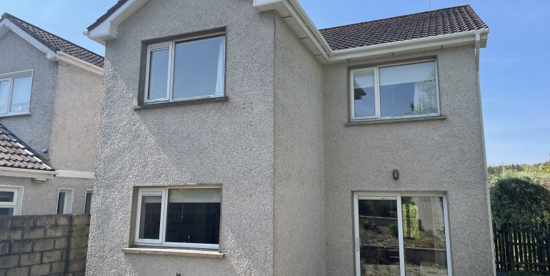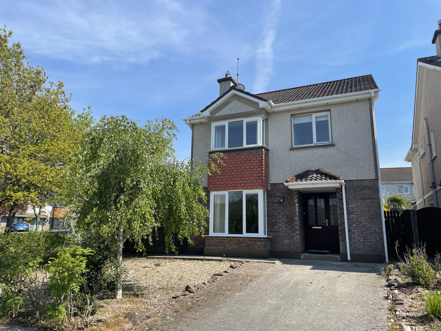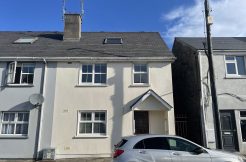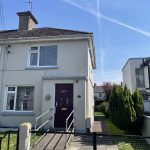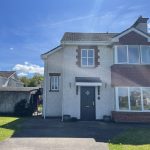Sold - Residential
Price Guide €315,000
Dick Barry & Son are delighted to introduce 1 Hawthorn Avenue a sizeable 4 bedroomed detached family home to the market. The property is located in the much sought after Forest Glen Development a short drive from the M8, and within walking distance of Fermoy Town Centre, schools, shops and all amenities. This property has great living space with a kitchen/dining room and 2 living areas on the ground floor, and is on a corner site which offers great potential to the prospective buyer if they wish to extend the property. The family home overlooks a green area to the front of the house. Viewing comes highly recommended by sole selling agent so contact us today. This property may be eligible for the Vacant Property Refurbishment Grant. The Vacant Property Refurbishment Grant provides funding so you can refurbish vacant and derelict homes. It can also be used to renovate properties that have not been used as residential properties before. To get the grant you must live in the home as your principal private residence when the work is completed. You can get up to €50,000 to renovate a vacant property, (for more information see Vacant Property Refurbishment Grant on Gov.ie & Vacant Property Refurbishment Grant at the Citizens Information website). SEAI grants for insulation/heating etc. may also be available. Potential purchasers are asked to ascertain their own independent advice on grants, renovation costs, and finance for a property of this nature.
Overall internal area (Approx): 121 m² 1302 ft²
BER: D1
Ber No: 118432764
Energy Performance Indicator: 231.54 kWh/m²/yr
Accommodation:
Ground Floor:
Entrance Hall: With carpet flooring.
Living Room: 4.14m x 3.59m, Bright living room with carpet flooring, open fireplace, bay window, double doors to lounge.
Lounge: 3.82m x 3.14m, With carpet flooring, sliding door to rear garden.
Kitchen/Dining Room: 5.64m x 2.96m, Fully fitted kitchen with floor & eye level units, tiled splashback, electric oven, plumbed for dishwasher.
Utility Room: 2.09m x 1.33m, Plumbed for washing machine & dryer, access to side/rear of property.
Guest WC: 1.97m x 0.59m, With wash hand basin & WC.
First Floor:
Master Bedroom: 3.90m x 3.67m, Spacious bright room with carpet flooring, fitted wardrobe, bay window. En-suite: 2.89m x 0.88m, Partly tiled with electric shower, wash hand basin & WC.
Bedroom 2: 3.15m x 2.98m, With carpet flooring, fitted wardrobe.
Bedroom 3: 2.96m x 2.69m, With carpet flooring, fitted wardrobe.
Bedroom 4: 2.59m x 2.29m, With carpet flooring.
Bathroom: 1.97m x 1.67m, Partly tiled with electric shower over bath, wash hand basin & WC.
Garden:
Enclosed wall in garden to rear offering privacy, low maintenance garden to the front with driveway.
Property Features
– Gas fired central heating
– All mains services
– Located in a propular residential area

