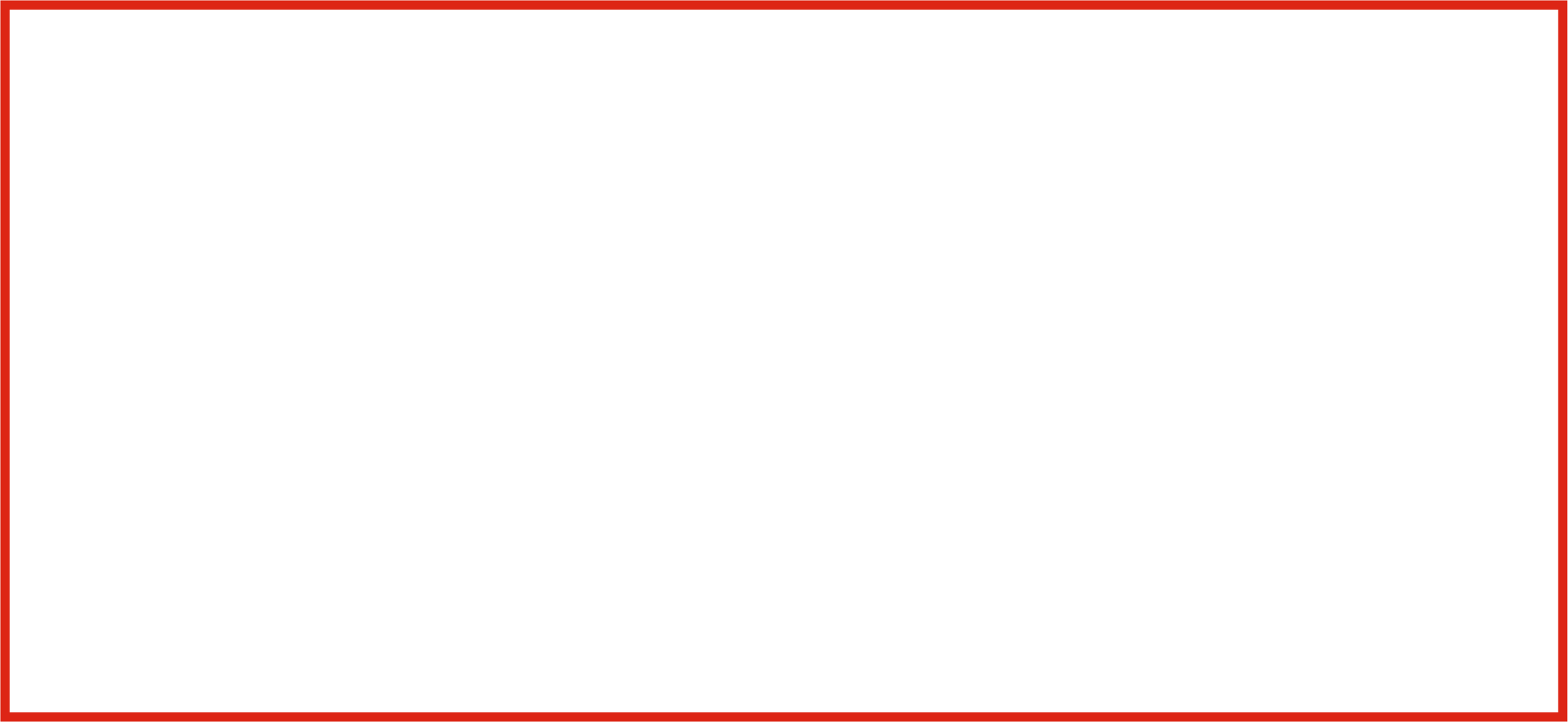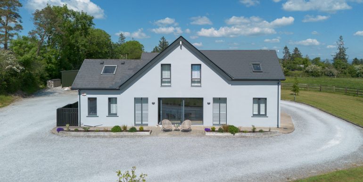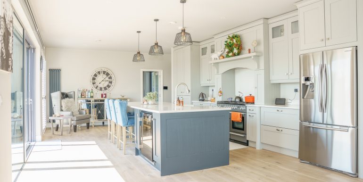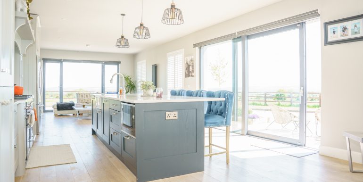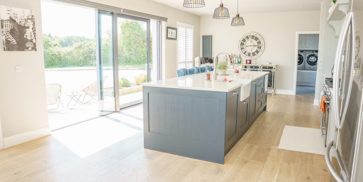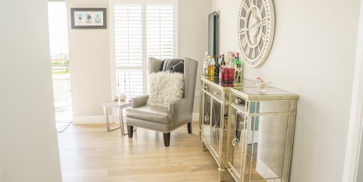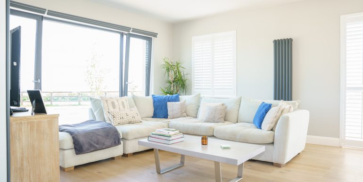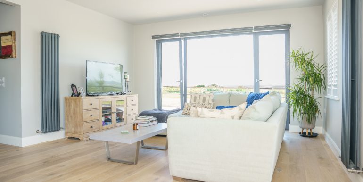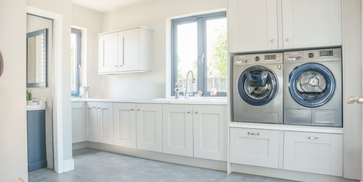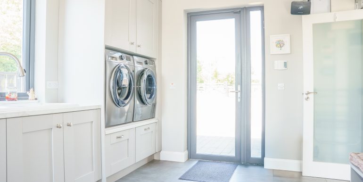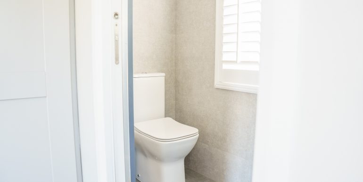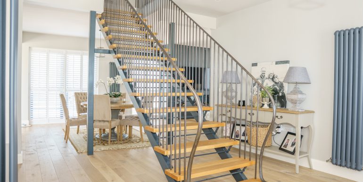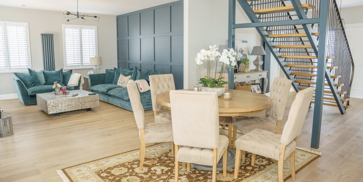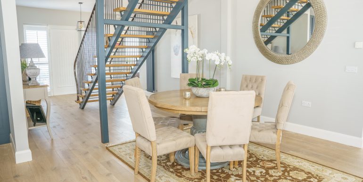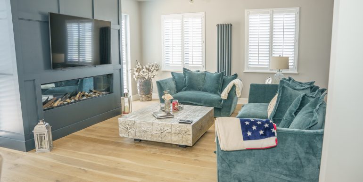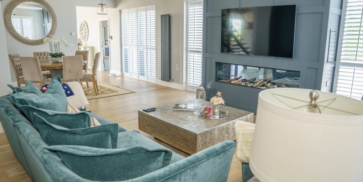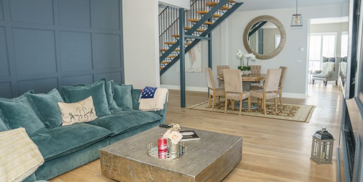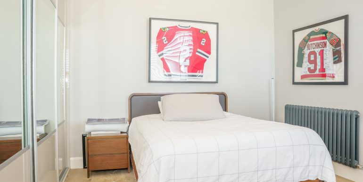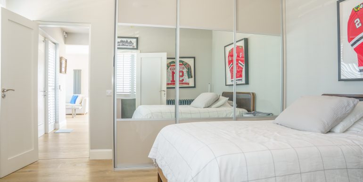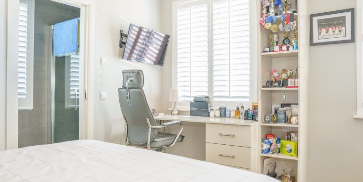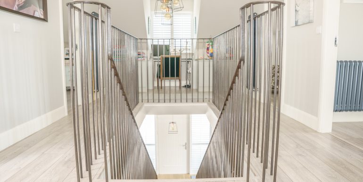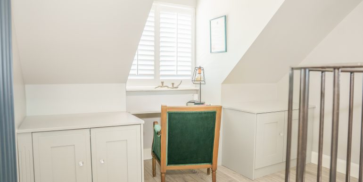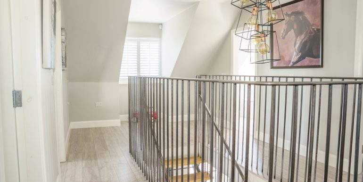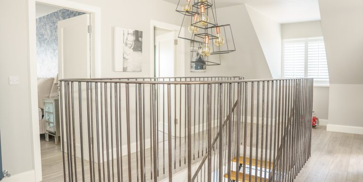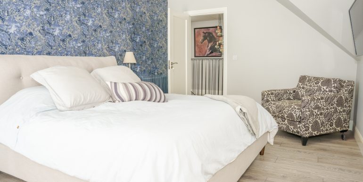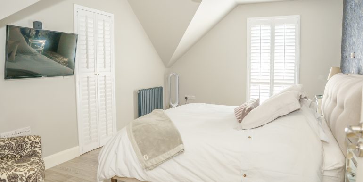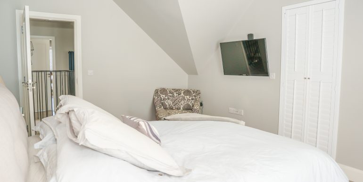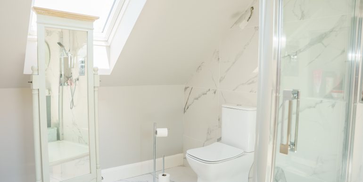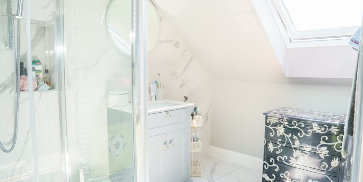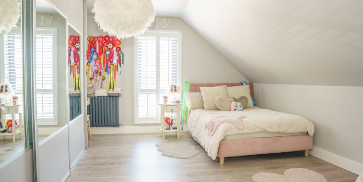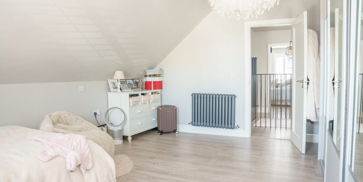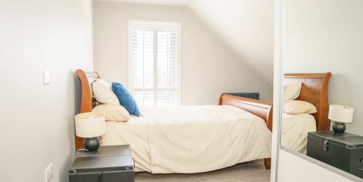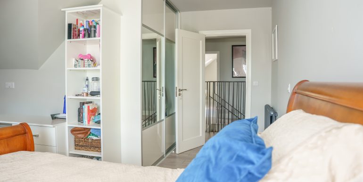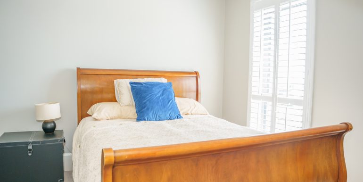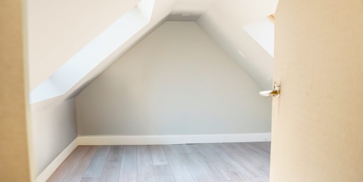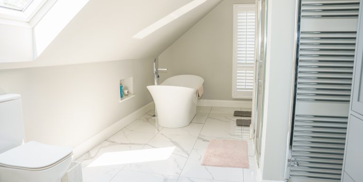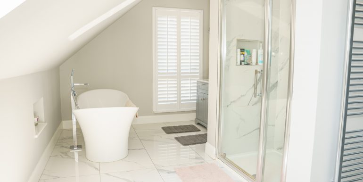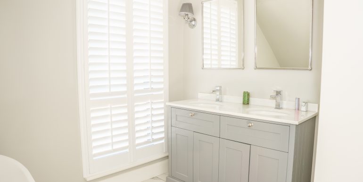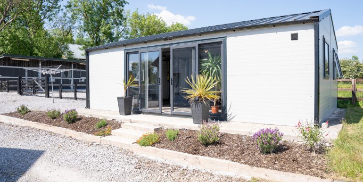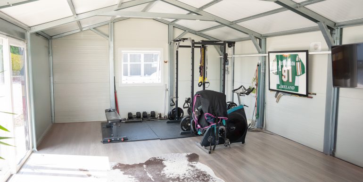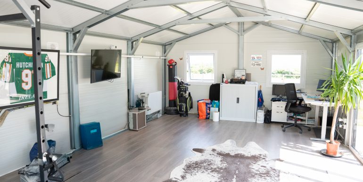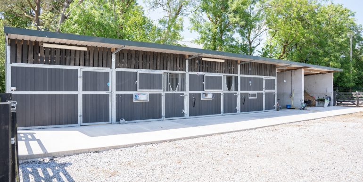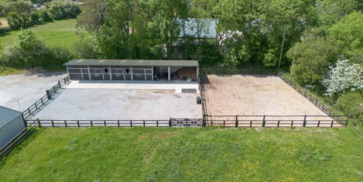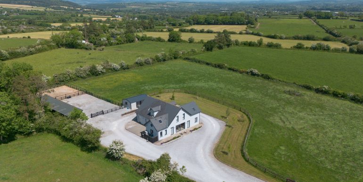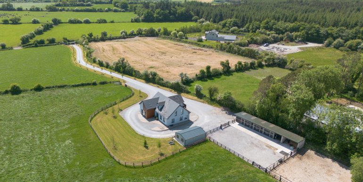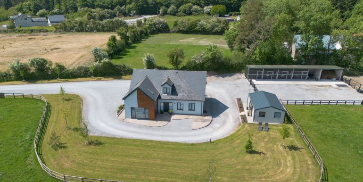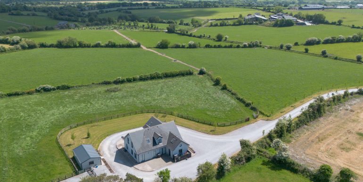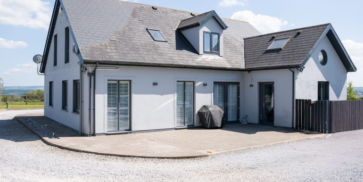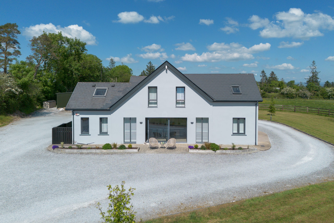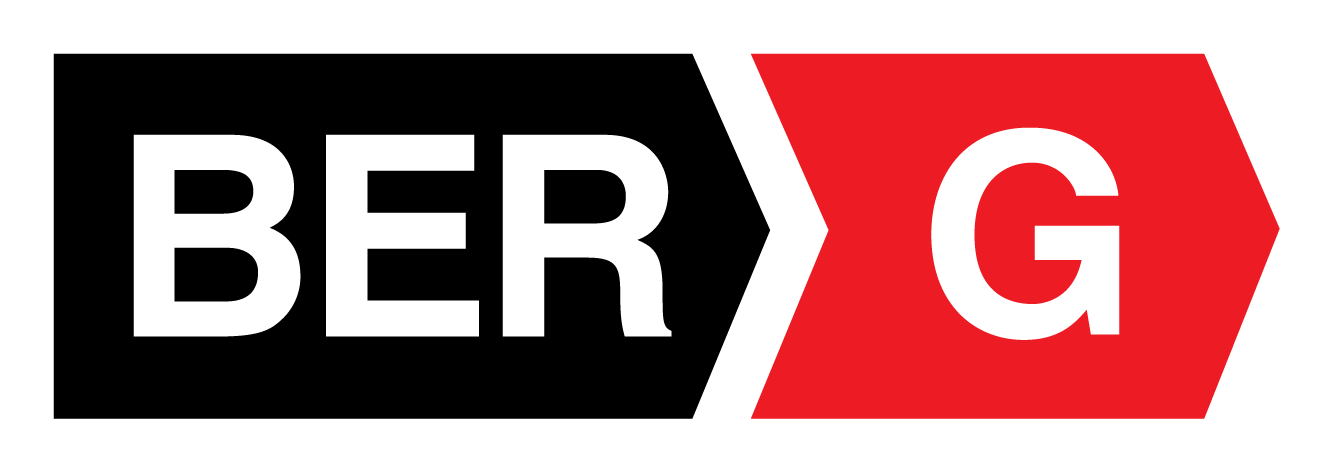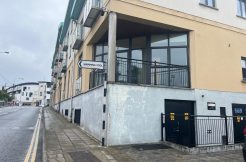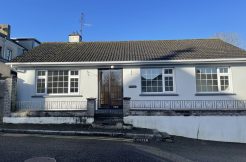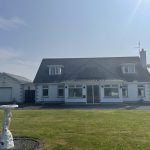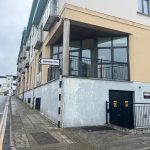For Sale €750,000 - Residential
Price Guide €750,000
Dick Barry & Son Auctioneers take great pleasure in bringing this truly exceptional & well designed 4 bedroom detached house situated on 3.58 Acres of excellent land contained in Folio CK94721F with excellent equine facilities to the market. This spacious “A” rated property has been tastefully finished to a very high standard with quality fittings throughout. Located 3.7km from Rathcormac Village, 8.3km from Fermoy town and within easy commute of Cork city. Viewing is advised to truly appreciate this property.
Corrin View welcomes you to a wealth of bright well proportioned, magnificently extended accommodation which, on the ground floor, comprises of reception hall, dining/lounge area, an extremely comfortable kitchen/living room, a utility room, WC, and bedroom with en-suite.
On the first floor, there is a generous size master bedroom which enjoys the benefit of an ensuite and a walk-in wardrobe. Two more double bedrooms all with sliderobes, a family bathroom to finish off the top floor.
Overall internal floor area: c. 276 m² (2,971 ft²)
BER: A3
Ber No: 110300571
Energy Performance Indicator: 50.04 kWh/m²/yr
Accommodation:
Ground Floor
Entrance Hall:
Kitchen/Living Room: 12.20m x 4.68m, Large bright room with timber flooring, eye & floor level units, range master, island with belfast sink, plumbed for dishwasher, electric roller blinds, full height shutters on some windows, large sliding door.
Utility: 3.33m x 3.30, With tile flooring, eye & floor level units, plumbed for washing machine & dryer, belfast sink, door to rear garden.
WC: 1.69m x 0.94m, Tiled floor to ceiling with wc, whb with vanity unit.
Dining/Lounge Room: 8.66m x 4.84m, Bright open dining/living space with timber flooring, media wall with electric fire, windows with full height shutters.
Bedroom 1: 3.95m x 3.73m, With timber flooring, built in sliderobes, fitted shelf, windows with full height shutters, En-suite: 3.92m x 0.82m, Tiled floor to ceiling with wc, whb with vanity unit, power shower.
Upstairs
Landing/Office Area: 6.96m x 3.16m, With timber flooring, floor level units, work stationWalk in Wardrobe: 3.42m x 1.86m, Ensuite: 3.42m x 1.86m, With wall to floor tiles, shower, WC, WHB.
Master Bedroom: 5m x 3.41, With timber flooring, Walk in Wardrobe: 4.76m x 2m, En-suite: 4.75m x 2m, Tiled floor to ceiling with wc, whb with vanity unit, power shower.
Bedroom 3: 5.08m x 2.66m, With timber flooring, built in slidrobes.
Bedroom 4: 5m x 4.39m, With timber flooring, built in sliderobes, door leading into large storage area.
Bathroom: 5.10m x 2.82m, Tiled floor to ceiling, power shower, wc, double whb with vanity unit, heated towel rail.
Outside:
To the rear of the property is a detached pod measuring 8.14m x 4.96m, which offers the new owners many uses such as office, gym, den.
An electric sliding gate opens to the property. A decorative stone driveway leads to the main house. The beautiful maintained stable yard is located to the rear of the property and includes 3 well constructed stables with storage shed which could be made into another stable if required and manure area and all weather turnout arena. The land is all good quality, well laid out and fenced paddocks.
A rare opportunity to purchase a luxurious property with excellent land and equine facilities.
Features
– Air to Water
– Septic Tank
– Triple Glazed Windows
– Heat Recovery System
– EV Car Charger
– CCTV
– Stunning countryside views
