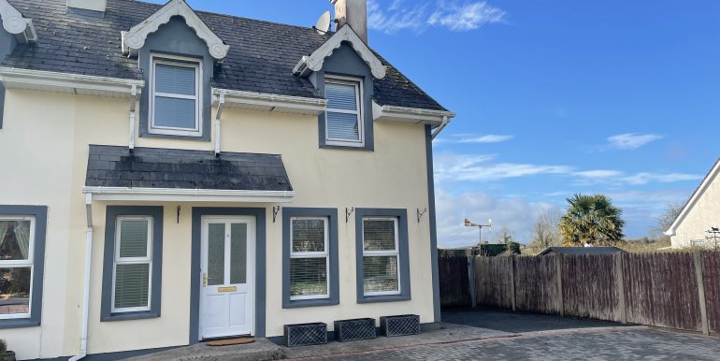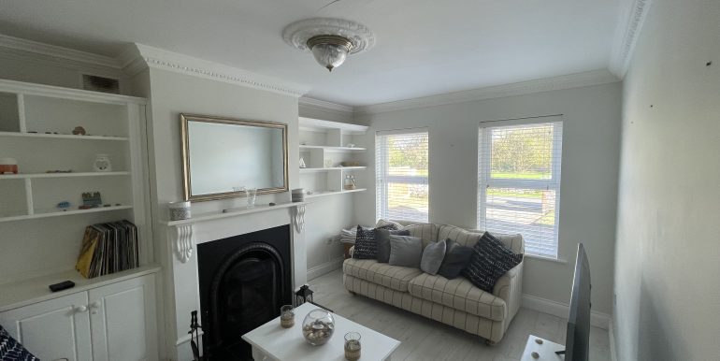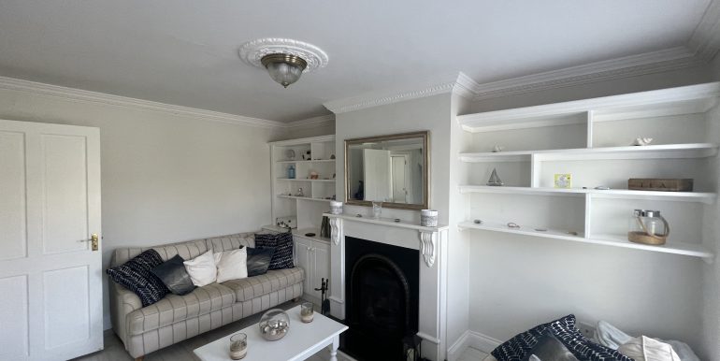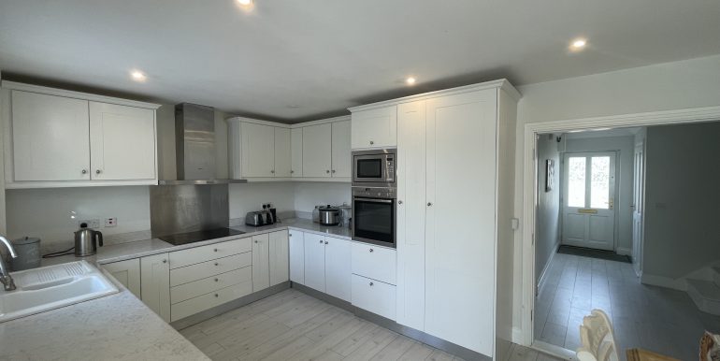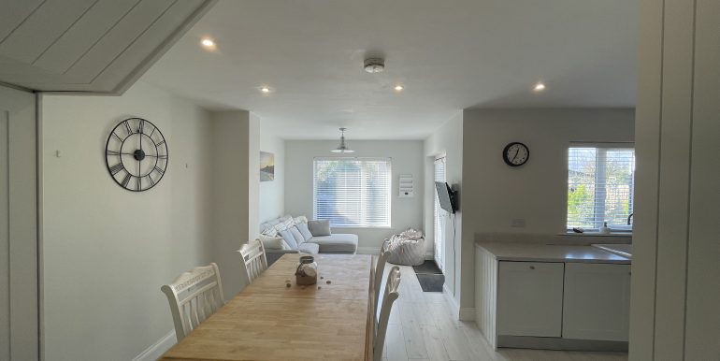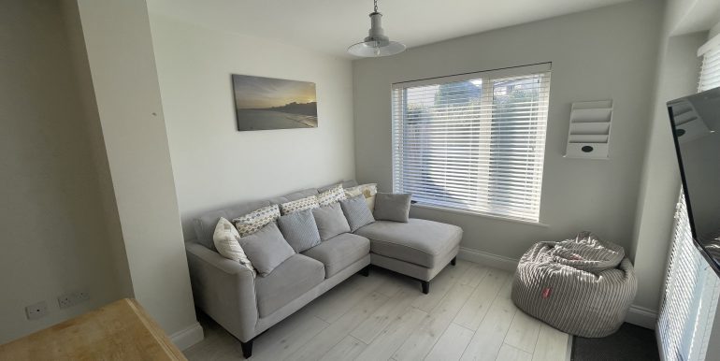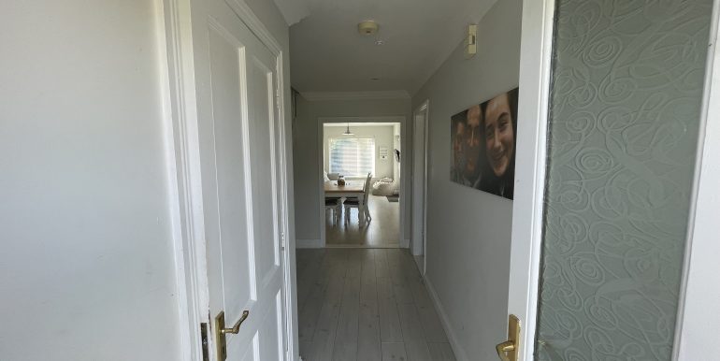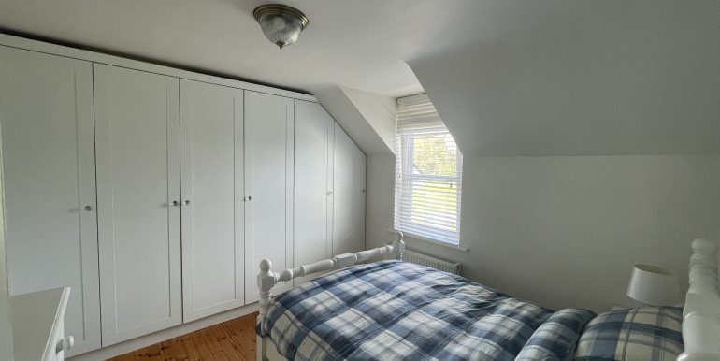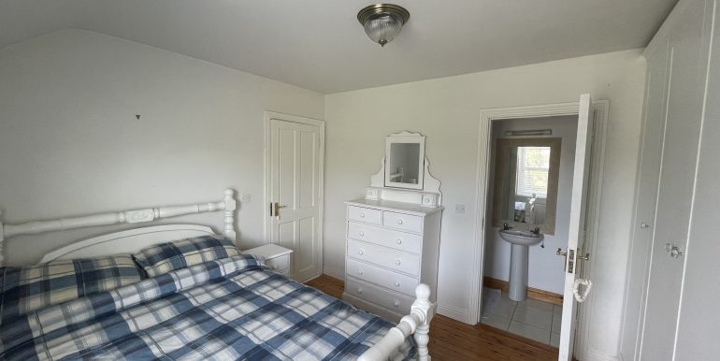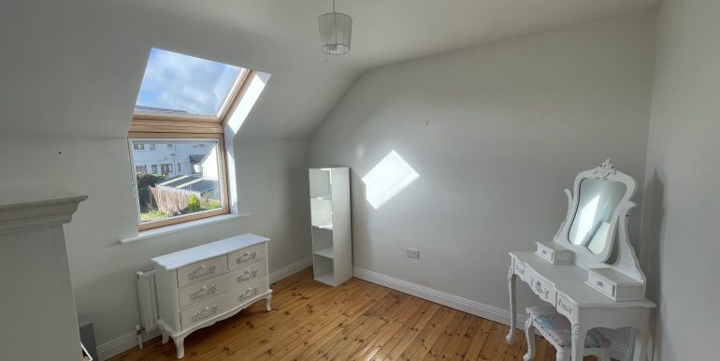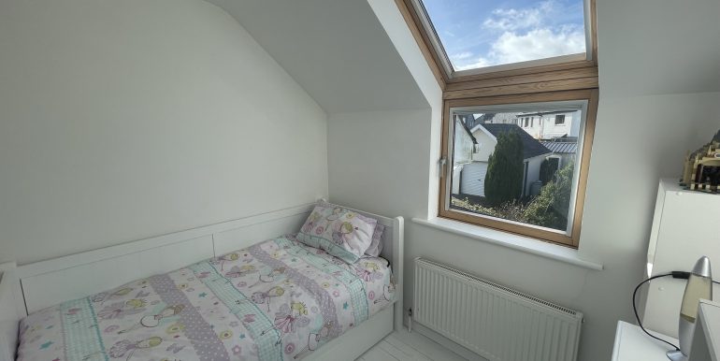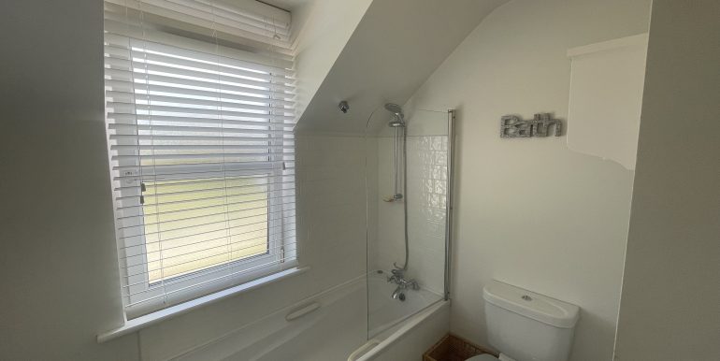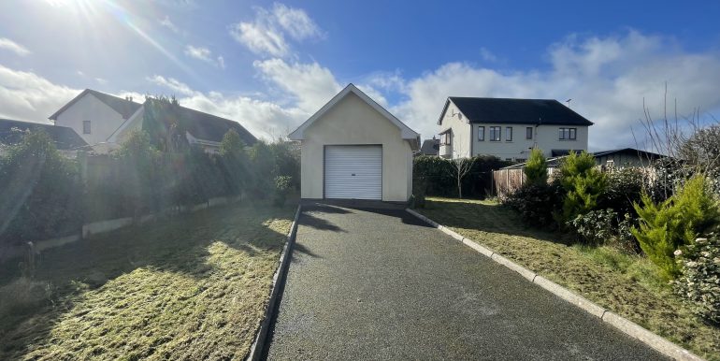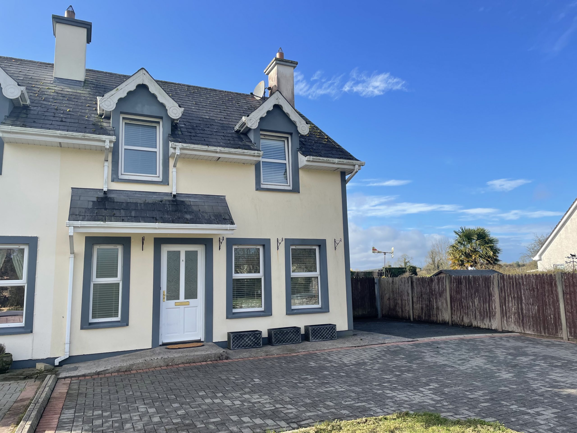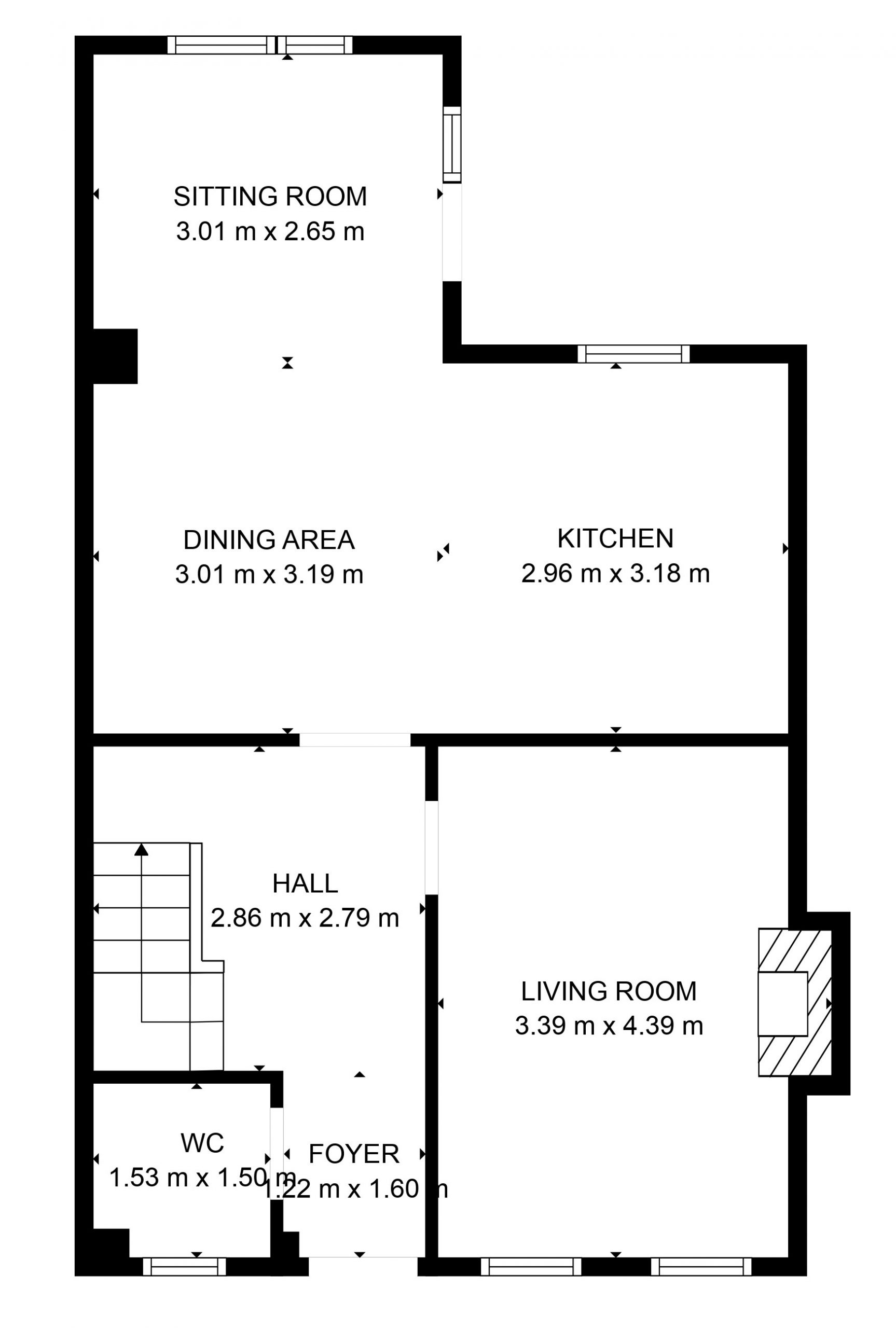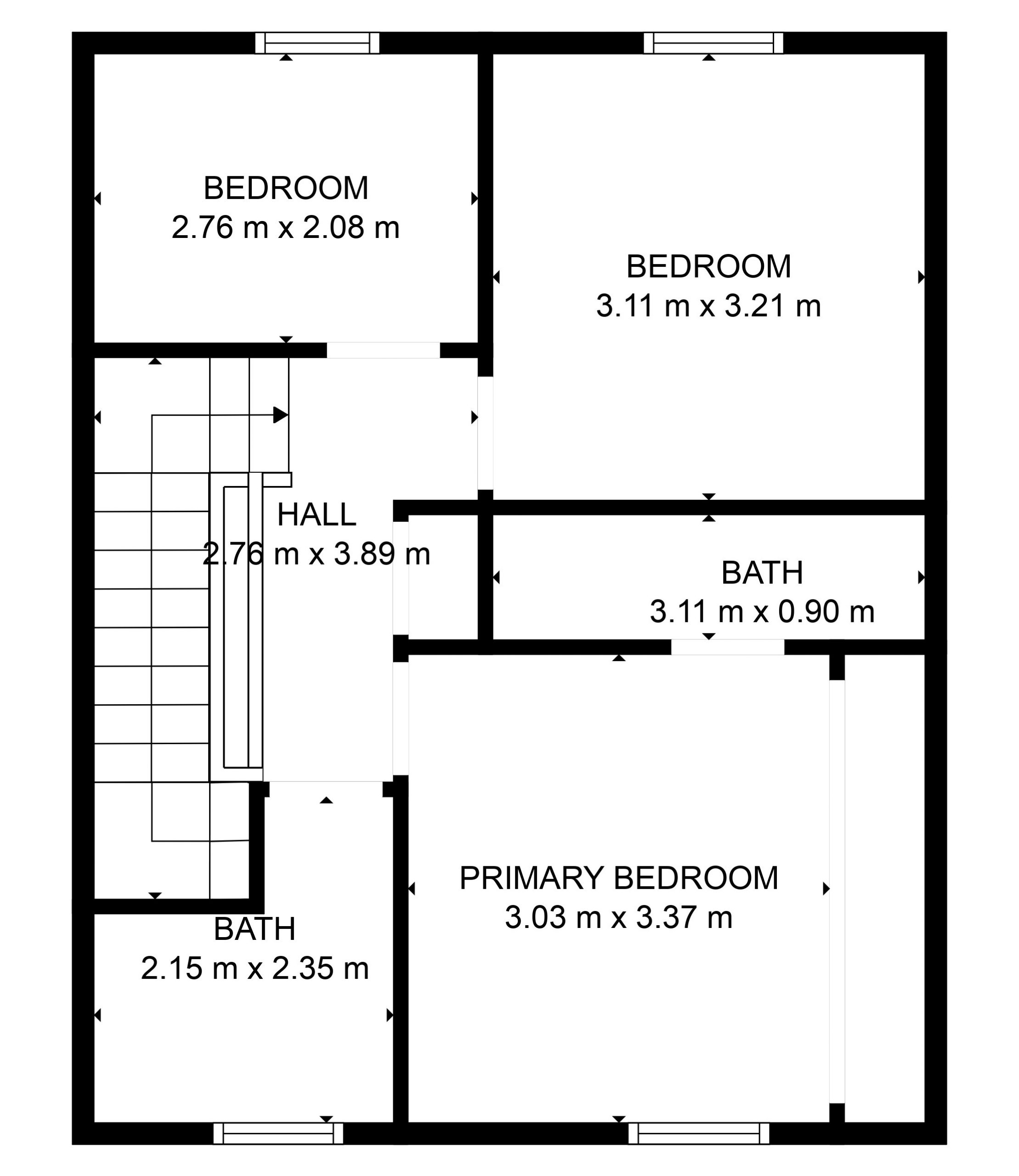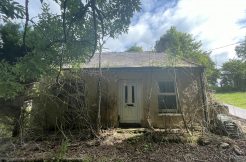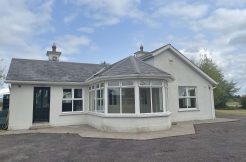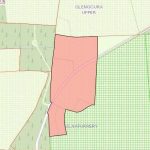Sold €280,000 - Residential
Price Guide €280,000
Dick Barry & Son are pleased to present to the market a fantastic semi-detached house within walking distance of Castlelyons Village and all amenities. This beautifully presented property offers purchasers an opportunity of acquiring a genuine turnkey family home.
The ground floor of this property consists of a bright hallway, living room, and an L-Shaped Kitchen/Living/Dining room, and a guest bathroom. The ground floor features the same modern ‘washed oak’ flooring throughout the hallway, living and kitchen areas. This uniform flooring choice creates a modern and seamless appearance throughout.
The L-shaped kitchen/dining room is to the rear of the property and has a fully fitted kitchen, with integrated eye-level electric oven, integrated microwave and dishwasher and the living area has French doors to the rear garden/patio area. Upstairs comprises of three bedrooms (main en-suite) all with wood flooring. The main bathroom features tiled flooring, a bath with a shower overhead, W.C. & W.H.B.
Externally there is a brick paved parking area to the front of the property with side access to the rear garden area, which includes a large block built garage (measuring 5.12 m x 3.6m internally), which is electrified, and has a side door and a roller door . The garden space has the perfect south-westerly aspect and is ideal for relaxing in the evenings or entertaining alike. Offering meticulously designed, spacious accommodation this property is a must see for prospective purchasers.
Overall internal floor area: c. 101 m² (1,087 ft²)

BER: C2
Ber No: 116604828
Energy Performance Indicator: 189.22 kWh/m²/yr
Accommodation:
Ground Floor
Living Room: 3.17m x 4.42m, with Washed Oak Laminate Flooring, two portrait windows, and an open fireplace
Kitchen: (2.98m x 3.18m): with eye and floor level kitchen units opening into Dining Room: 3.01m x 3.19m and Second Living Area: 3.01m x 2.65m, Washed Oak Laminate Flooring, with French Doors to back garden.
Hallway: Washed Oak Laminate Flooring, with an under stairs storage area, and WC: 1.53m x 1.5m, with WC, & WHB, with tiled floor.
Upstairs
Bedroom 1: 3.03m x 3.37m, with timber flooring and built-in wardrobes, and En-Suite: 0.9m x 3.11m, with Electric Shower, WC & WHB.
Bedroom 2: 3.11m x 3.21m, with timber flooring
Bedroom 3: 2.76m x 2.08m, with timber flooring
Family Bathroom: 2.15m x 2.35m, with Shower over Bath, WC & WHB.
Features
– Quiet area close to Castlelyons Village
– 2 Living Areas
– Large South Westerly Facing Garden
– Oil fired central heating
– Built in 2004
– Own Entrance off Church Lane (Not in an estate)
– Large Block Built Garage (measuring 5.12 m x 3.6m internally)
– Brick Paved Driveway
– Underfloor heating on ground floor

