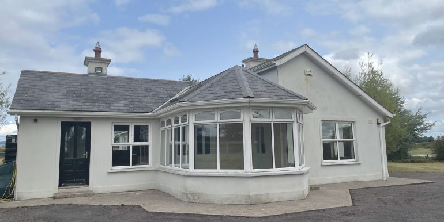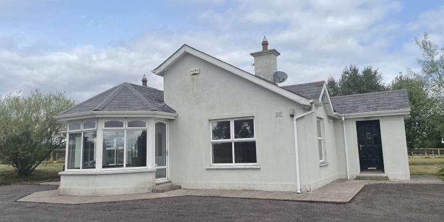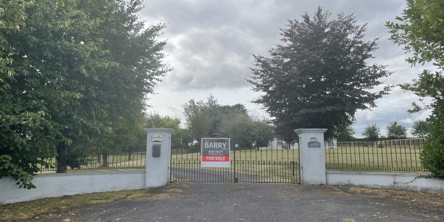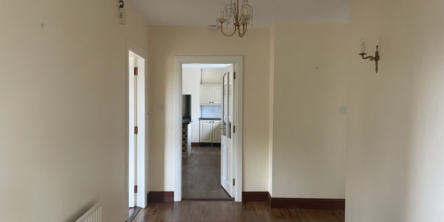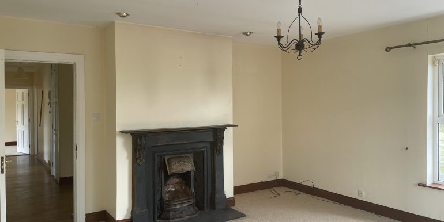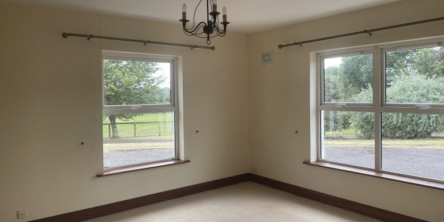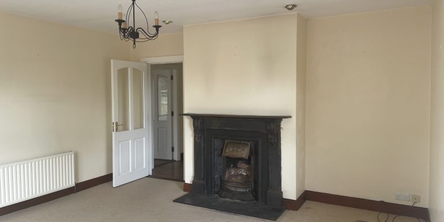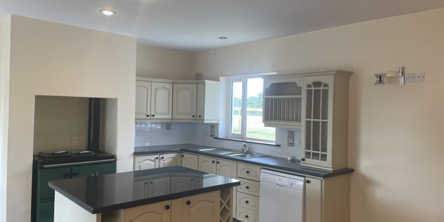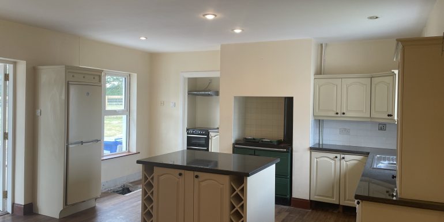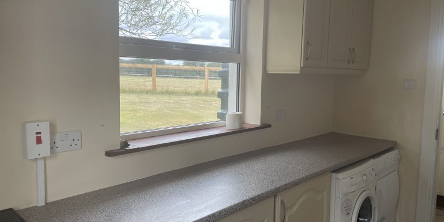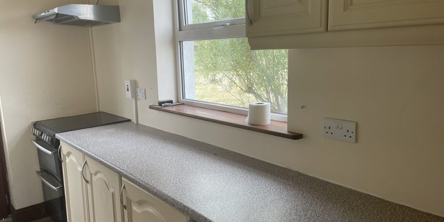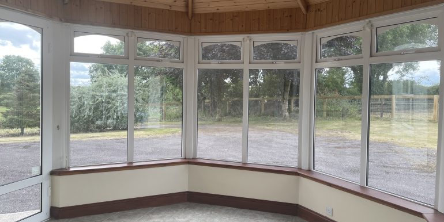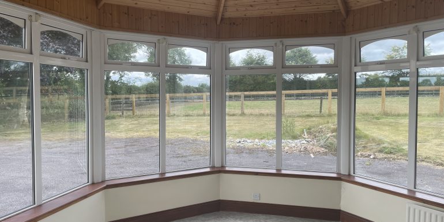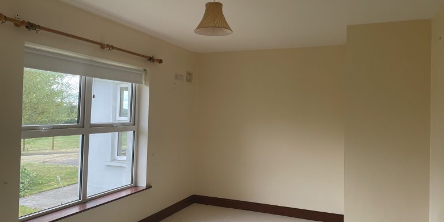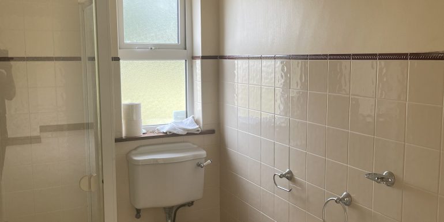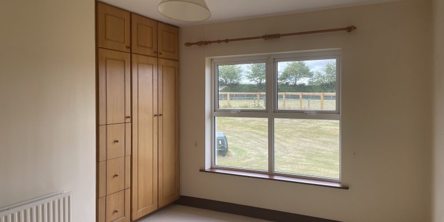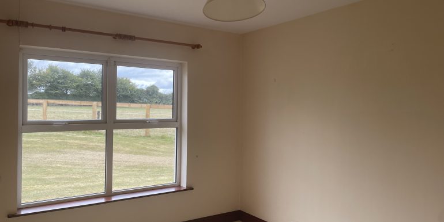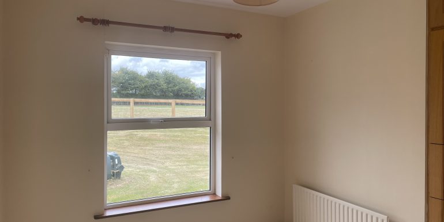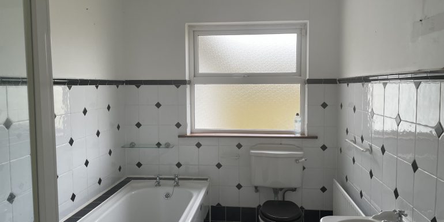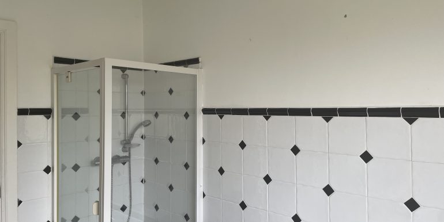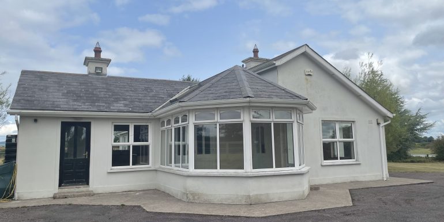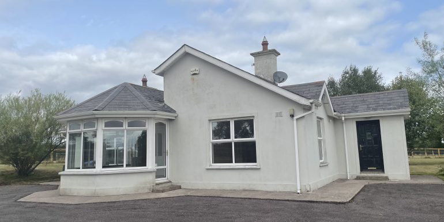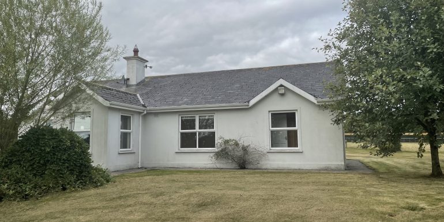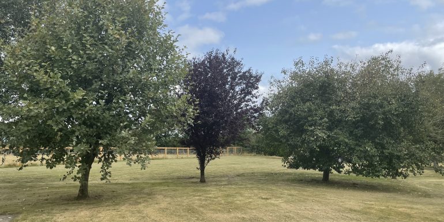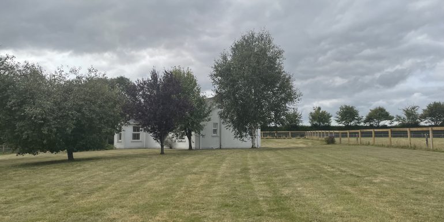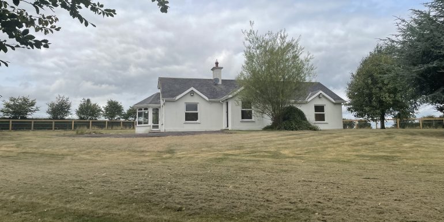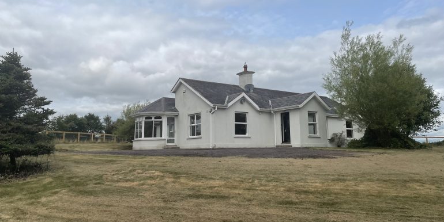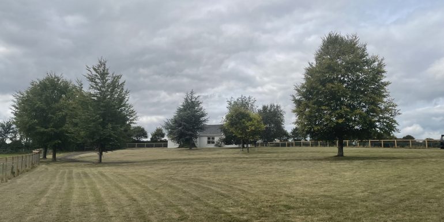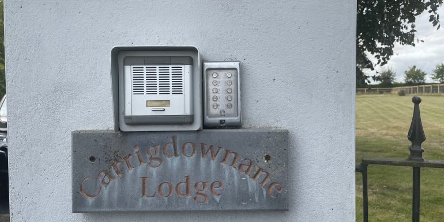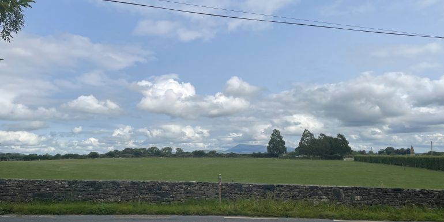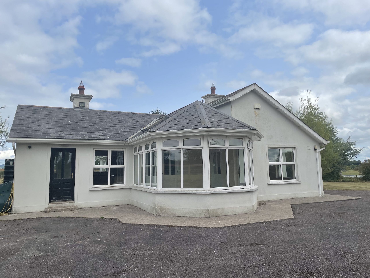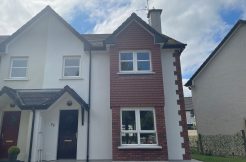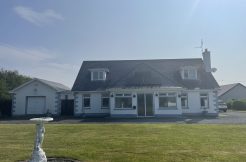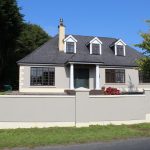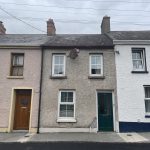Sale Agreed €375,000 - Residential
Price Guide €375,000
Dick Barry & Son are delighted to offer for sale this spacious three bedroom bungalow on 1.16 acre elevated landscaped site. This superb well designed home has an abundance of living space. The bungalow is located 2 miles from Kildorrery Village and 8 miles from Fermoy, 30 miles from Cork City and airport. Viewing is highly recommended.
This property may be eligible for the Vacant Property Refurbishment Grant. The Vacant Property Refurbishment Grant provides funding so you can refurbish vacant and derelict homes. It can also be used to renovate properties that have not been used as residential properties before. To get the grant you must live in the home as your principal private residence when the work is completed. You can get up to €50,000 to renovate a vacant property, (for more information see Vacant Property Refurbishment Grant on Gov.ie & Vacant Property Refurbishment Grant at the Citizens Information website). SEAI grants for insulation/heating etc. may also be available. Potential purchasers are asked to ascertain their own independent advice on grants, renovation costs, and finance for a property of this nature.
Overall internal area (Approx): 148m² 19593ft²
BER: E1
Ber No: 117755389
Energy Performance Indicator: 339.3 kWh/m²/yr
Accommodation:
Porch: 2.47m x 1.97m, With french door to hallway.
Entrance Hallway: 4.65m x 2.39m, With timber flooring.
Living Room: 4.97m x 4.67m, Bright room with open cast iron fireplace, seperate door to sun lounge.
Kitchen/Dining Room: 6.11m x 4.77m, With eye & floor level units, tiled splashback, granite worktop, stanley oven, plumbed for dishwasher, granite island , access to utility room.
Utility Room: 3.51m x 1.77m, With eye & floor level units, plumbed for washing machine & dryer, door to garden.
Guest WC: 1.78m x 1.113m, With wc & whb.
Sun Lounge: 4.08m x 3.56m, With tiled floor, conical ceilling, seperate door to garden.
Family Bathroom: 3.15m x 2.07m, Partly tiled with bath, seperate shower unit, wc, whb with vanity unit.
Bedroom 1: 5.27m x 3.23m, With carpet flooring, En-suite 2.76m x 1.68m, Partly tiled, with shower unit, wc, whb with vanity unit, walk in wardrobe 2.57m x 1.42m.
Bedroom 2: 4.31m x 3.02m, With carpet flooring, built in wardrobes.
Bedroom 3: 3.17m x 2.76m, With carpet flooring, built in wardrobes.
Outside:
The property has a gated entrance leading onto a large tarmac driveway and gardens to the family home. The 1.16 Acre site is fully enclosed with beautiful countryside views to be enjoyed.
Features
– Oil Fired Central Heating
– Septic Tank
– Ample parking
– Beautiful countryside views to be enjoyed

