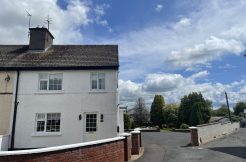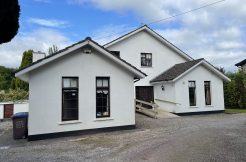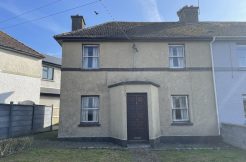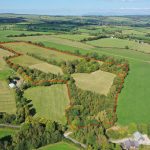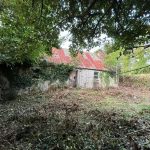Sold €265,000 - Residential
Price Guide €265,000
Dick Barry & Son are delighted to present this beautiful semi-detached house to the market. The current owners have maintained the property in excellent condition throughout while also periodically upgrading features over the years. Superbly located in a quiet cul-de-sac setting, this property is close to all amenities i.e. shops, schools, bus routes & is within easy access of Fermoy town and Cork City, and will appeal to first-time buyers and young families. One of the biggest upgrades this property has undergone is the extension to the rear of the property offering additional living space.
The accommodation comprises an entrance hallway, bright living room and open plan kitchen/dining/lounge area, utility room, downstairs shower room. Upstairs there are two large double bedrooms, a single bedroom with built in units & bed and a family bathroom. The rear garden is not overlooked and there is side access to & from the front of the house. At the front of the house there is a brick paved driveway for parking and the house looks out over a green. Viewing is highly recommended to appreciate the space and layout.
Overall internal floor area: c. 119 m² (1,280 ft²)
BER: C1
Ber No: 101750941
Energy Performance Indicator: 165.13 kWh/m²/yr
Accommodation:
Ground Floor:
Living Room: 4.5m x 3.28m with timber flooring, cast iron insert stove.
Kitchen/Dining/Lounge Room: 8.95m x 4.18m, Fully Fitted Kitchen with Floor & Eye Level Units with integrated double oven, electric hob, plumbed for dishwasher, island, tiled floor in kitchen/dining area, cast iron stove, timber flooring in lounge, connecting door to utility room.
Utility Room: 3.30m x 1.43m, With Floor & Eye level units, tiled floor, plumbed for washing machine & dryer.
Downstairs Shower Room: 1.73m x 1.57m, Tiled floor to ceiling, shower unit, WC, whb with vanity unit, heated towel rail.
Upstairs:
Bedroom 1: 4.7m x 3.3m, With Bay Window, Corner Window, Built-In Wardrobes, and Timber Flooring.
Bedroom 2: 3.8m x 2.7m, With timber flooring (Bedroom 2 also incorporates a storage press)
Bedroom 3: 2.66m x 2.55m, With timber, built in single bed & units.
Family Bathroom: 2.37m x 1.83m , With Tiled floor to ceiling, P shaped bath with electric shower, WC, WHB with vanity unit, heated towel rail.
Features
– Gas fired central heating
– Pristine condition throughout
– Easy access to the M8 Motorway
– Stira Ladder to Partially Floored Attic




















