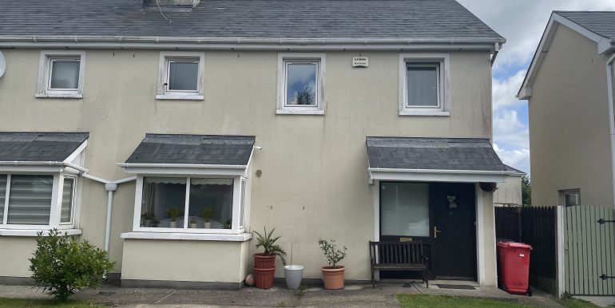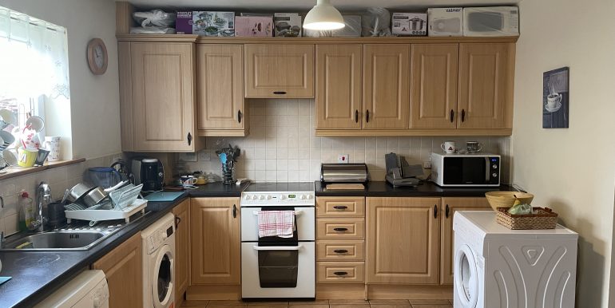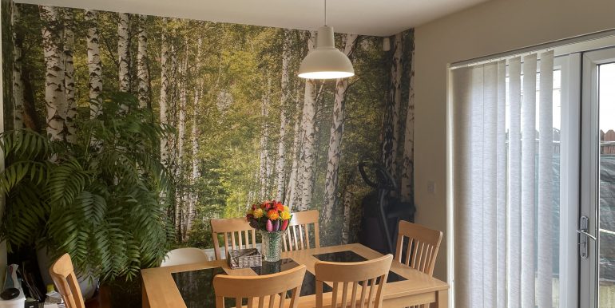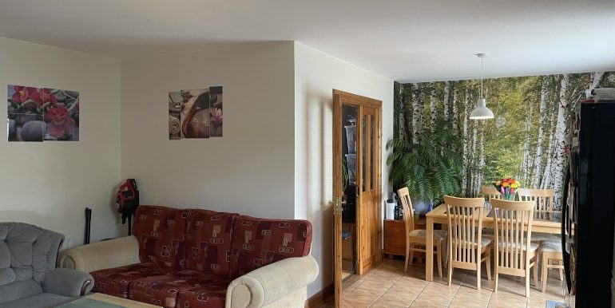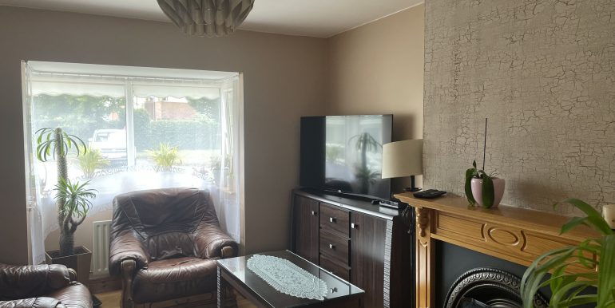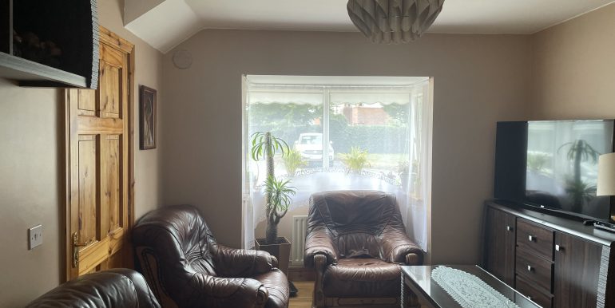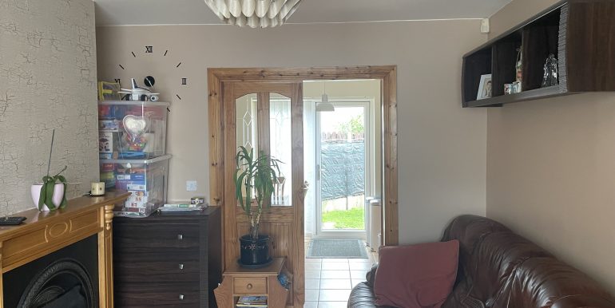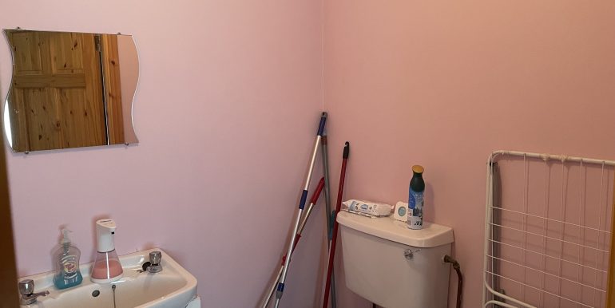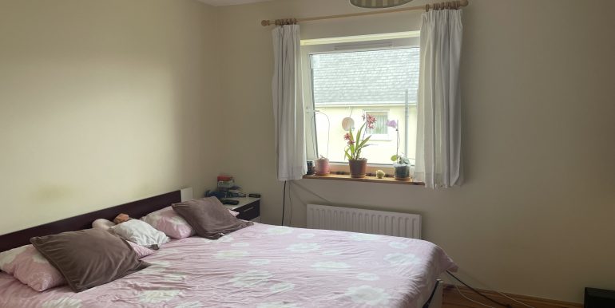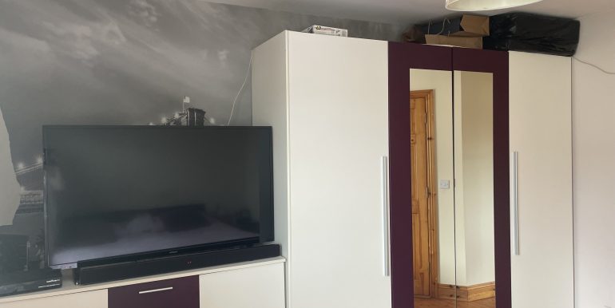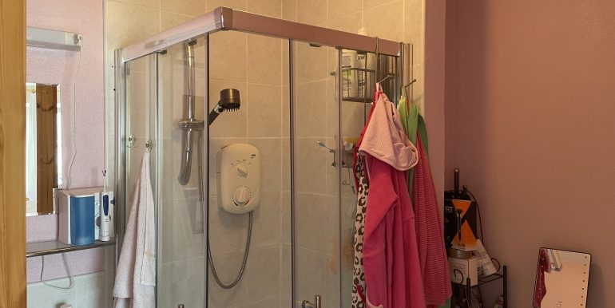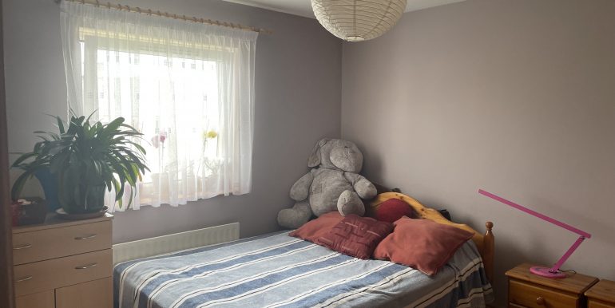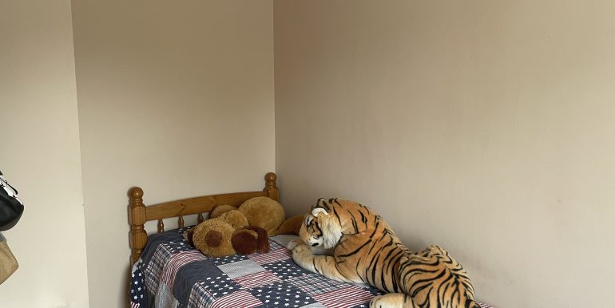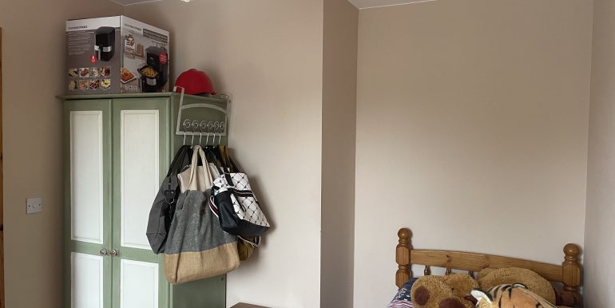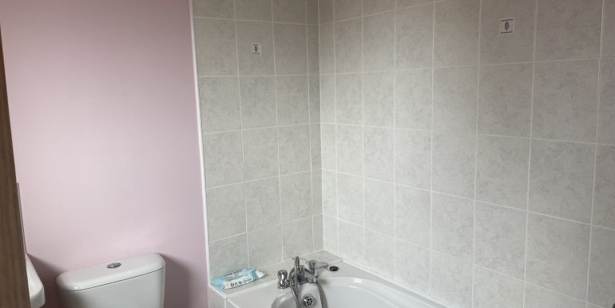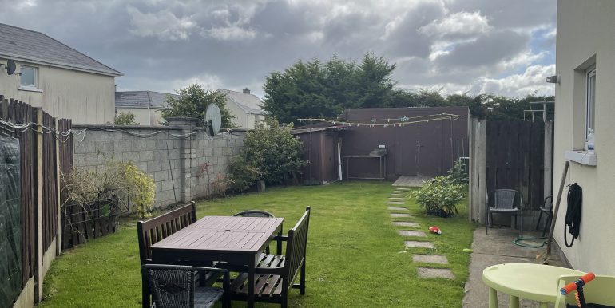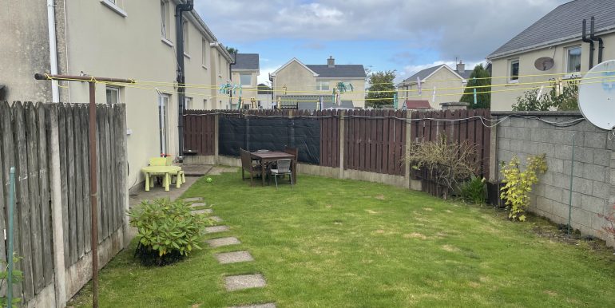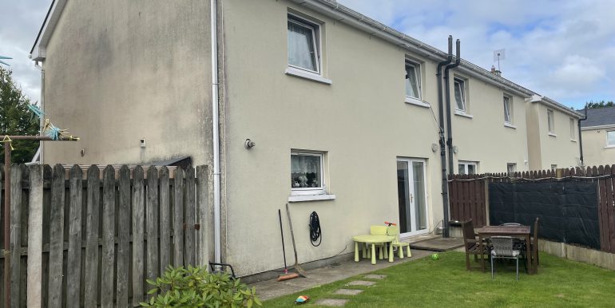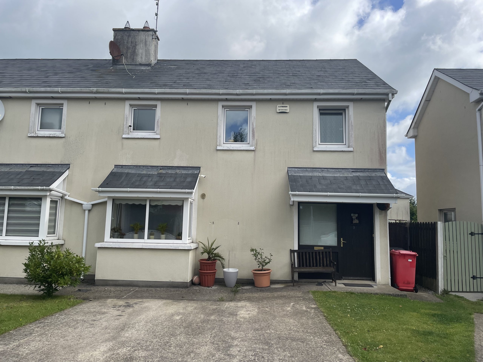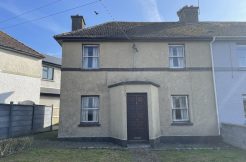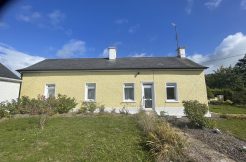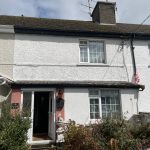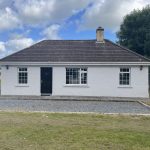Sold €240,000 - Residential
Price Guide €245,000
Dick Barry & Son are delighted to list for sale No 3 Beech Rise, Crann Ard, Fermoy. This spacious architect designed home is situated in the Crann Ard development which is conveniently located on the northern side of Fermoy town and within walking distance of all town amenities and within a 2 minute drive of the M8 motorway.
The ground floor features a large Kitchen/Dining Room, with patio doors from the dining area opening out to the large enclosed rear garden. The living room is generously sized, and features an open fireplace and a large bay window. There is a wheelchair friendly Guest WC on ground floor. The first floor features three double bedrooms (with an en-suite to the Master Bedroom) and a family bathroom .
Overall internal floor area: c. 106 m² (1,140 ft²)

BER: B3
Ber No: 117442145
Energy Performance Indicator: 148.38 kWh/m²/yr
Accommodation:
Ground Floor:
Kitchen/Dining Room: 7.678m x 4.93m. Wall and floor units. Tiled flooring. Plumber for washing machine & dishwasher. Patio door leading to back garden.
Living Room: 4.91m x 2.71m Timber Flooring, Radiator, open fireplace.
Guest WC: 1.53m x 1.53m, WC, WHB.
Upstairs:
Master Bedroom: 3.80m x 3.70m (Incl. En-suite) Timber flooring, with En-Suite: 1.90m x 1.75m, Floor and splashback tiling. WC, WHB, electric shower.
Bedroom 2: 3.22m x 3.14m. Timber flooring. Radiator.
Bedroom 3: 3.41m x 2.77m Timber flooring. Radiator.
Family Bathroom: 1.99m x 1.89m. Floor and splashback tiling. WC, WHB, bath & shower.
Walled in garden to rear with side entrance and driveway to the front of the property.
Features
– Gas fired central heating
– Main services
– Easy access to the M8 Motorway
– Built in 2005

